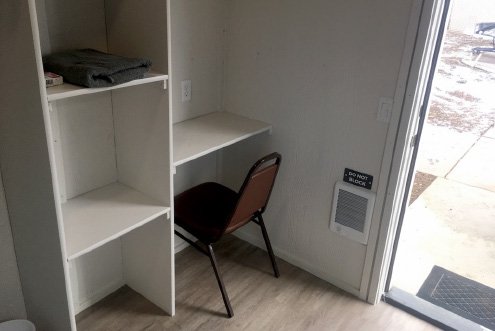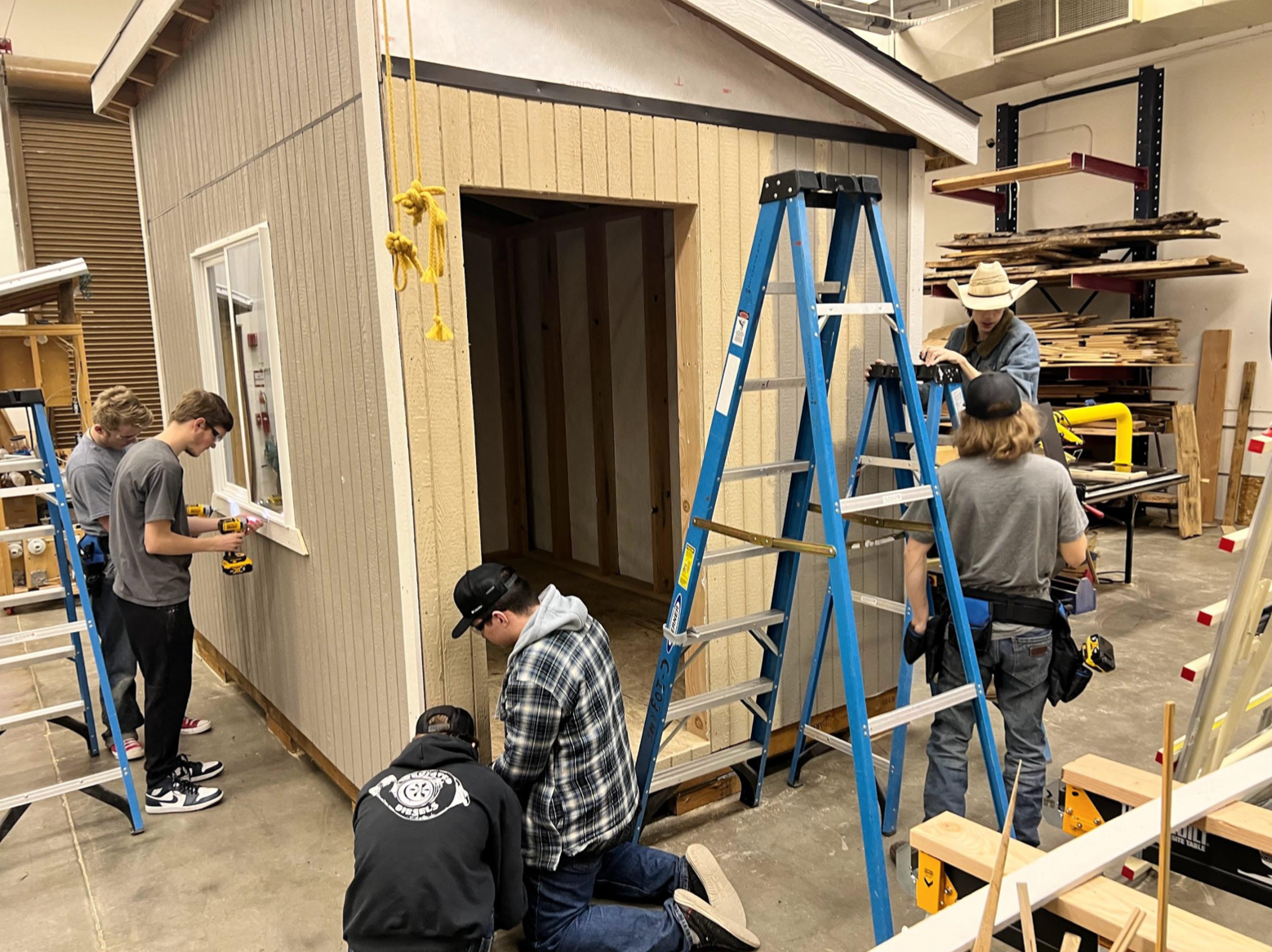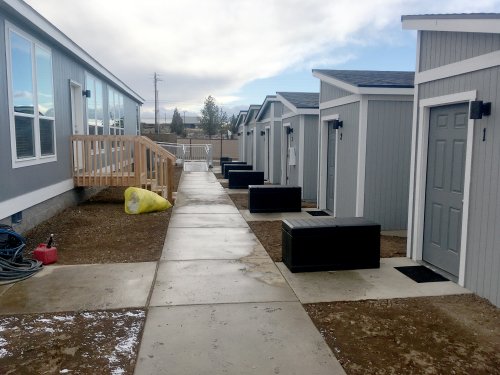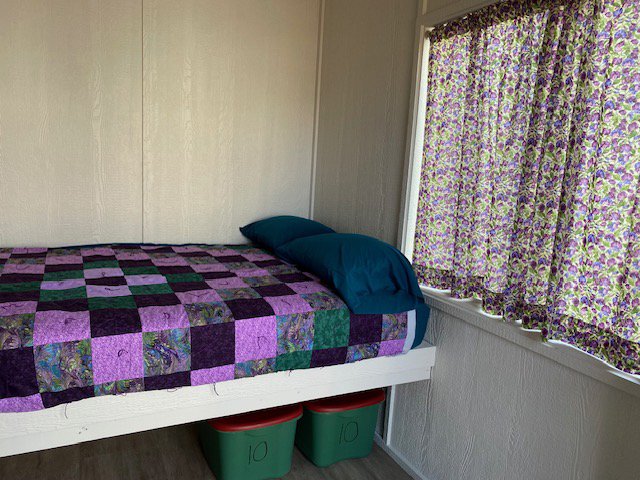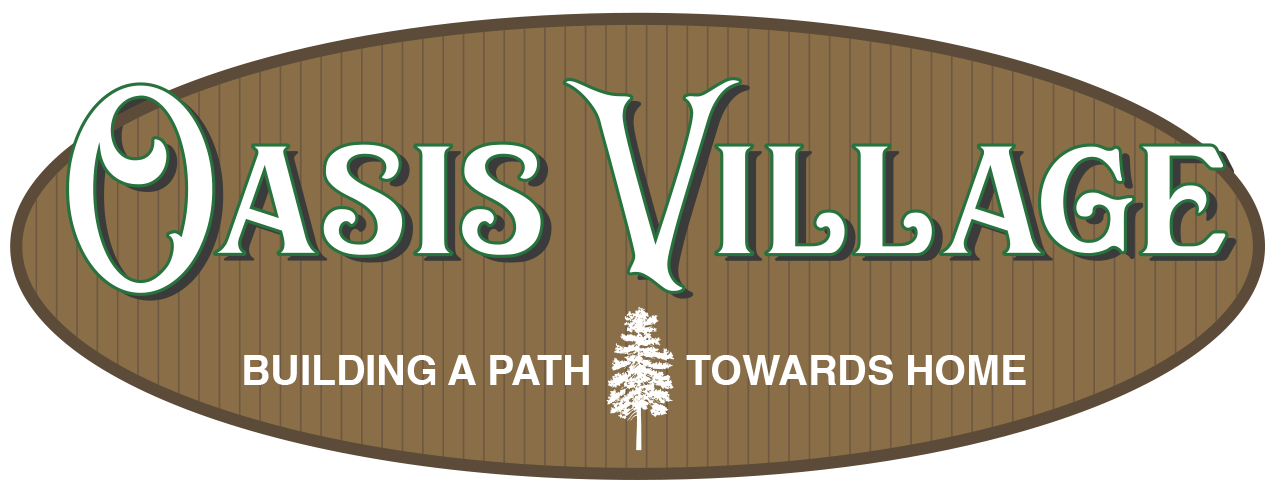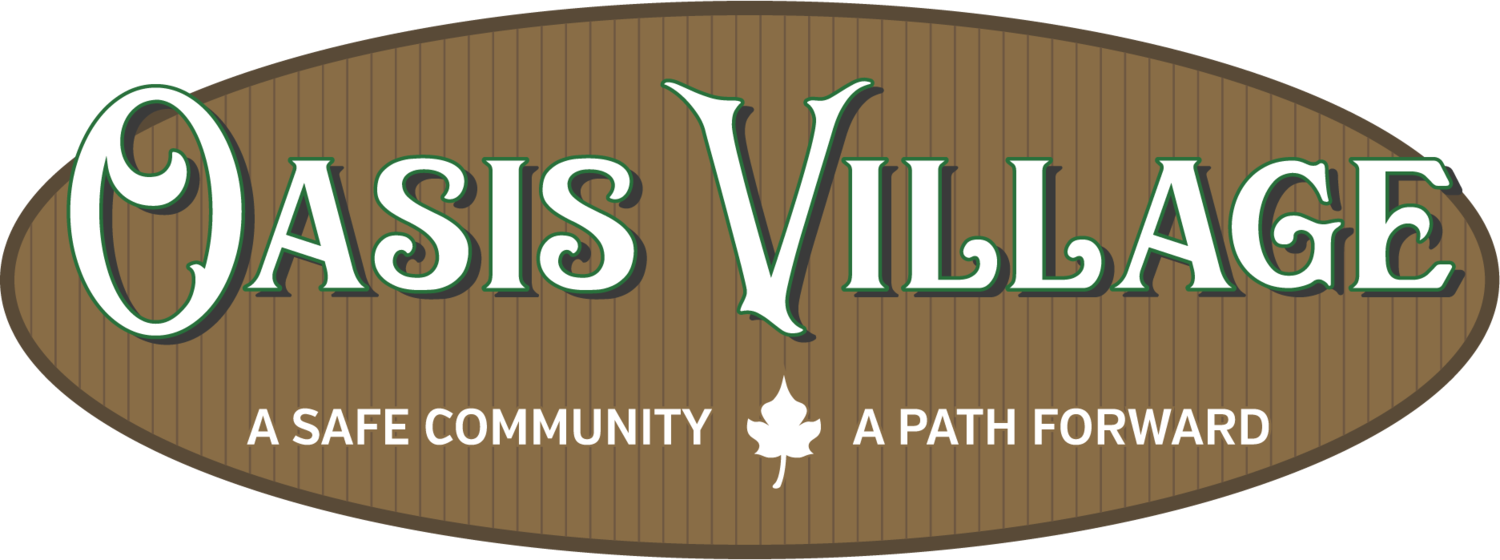
About Oasis Village
A bridge to stable housing…
Transitional Housing
-
Length of Stay
Length of stay will be dependent upon the personal situation of each resident as well the availability of permanent housing opportunities. After an initial stabilization period, each guest will be required to make progress towards housing stability to continue residency in the village.
-
Residents
Adult-only community setting that encourages accountability and progress. 1-2 people per unit. Initial capacity will be approximately 20 residents in 15 “bedroom shelters.” Within two years, the village is planned to grow to 30 shelters. Pets are welcome.
-
Community
The community building will include space for meetings, classes, case management, and peer support. Clients may participate in community management and maintenance and, as able, provide a financial contribution to defray costs of services.
-
Amenities
Initially, fifteen 100 square foot “tiny bedrooms” increasing over two years to approximately 30 units. The community building will include showers, restrooms (1 ADA accessible), laundry, and kitchen facilities. Internet service. Mailboxes, and personal storage will be provided on-site.
Site Plan
